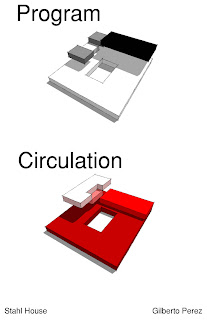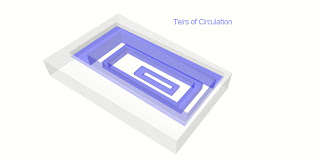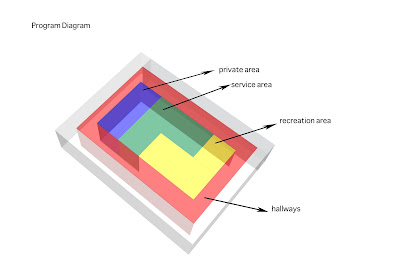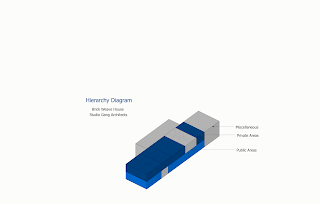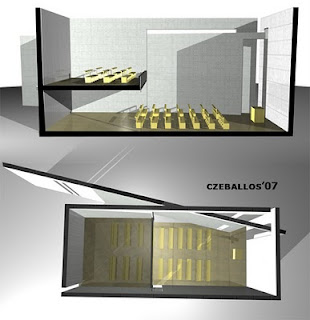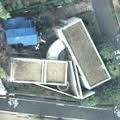Follow directions to learn how to plot in AutoCAD to produce a pdf file.
This is a general guide line.
the colors and the lineweight does not have to match the list for your future use.
However, you are recommended to use options in guide line for this class.
if you have any problems.
email me: fulloffeel@gmail.com





